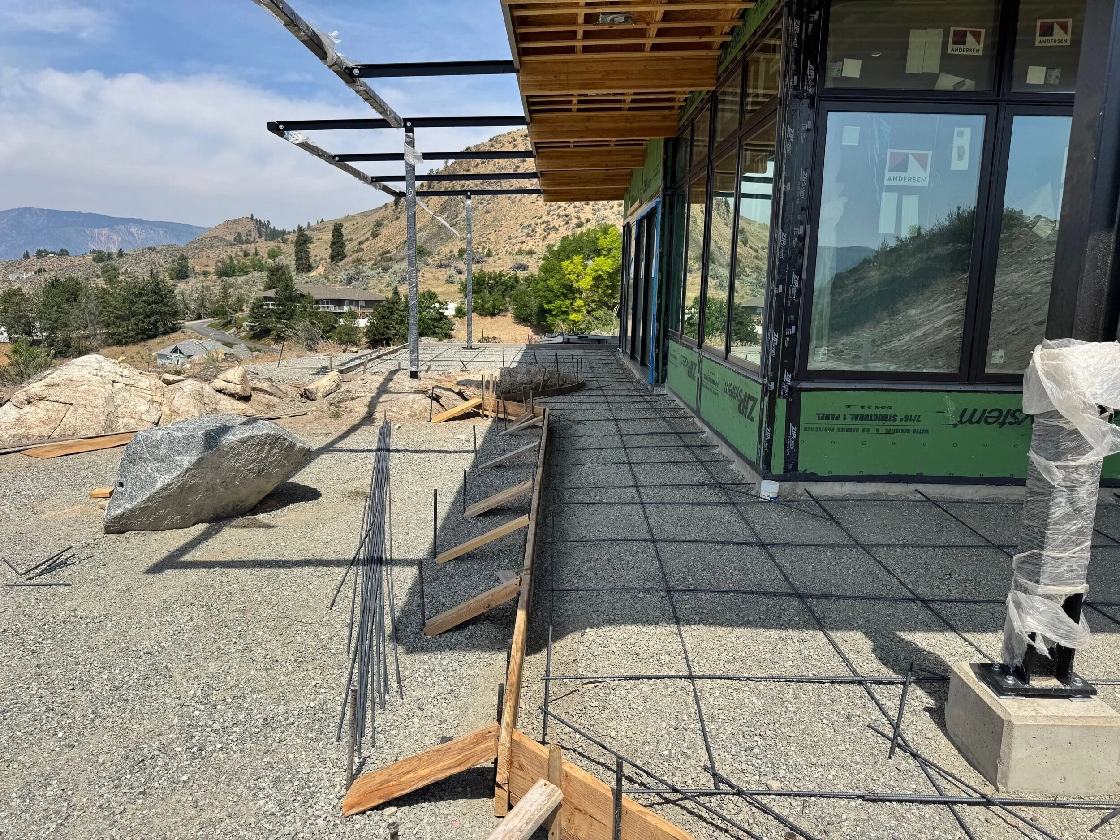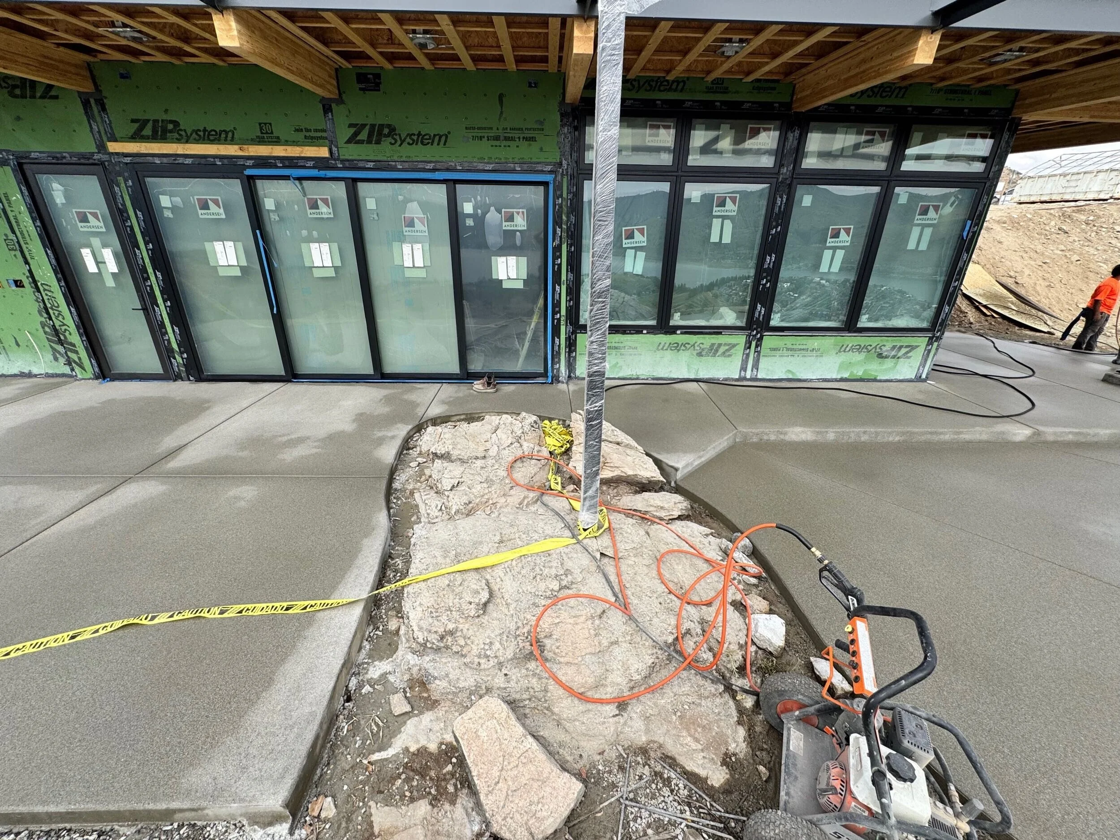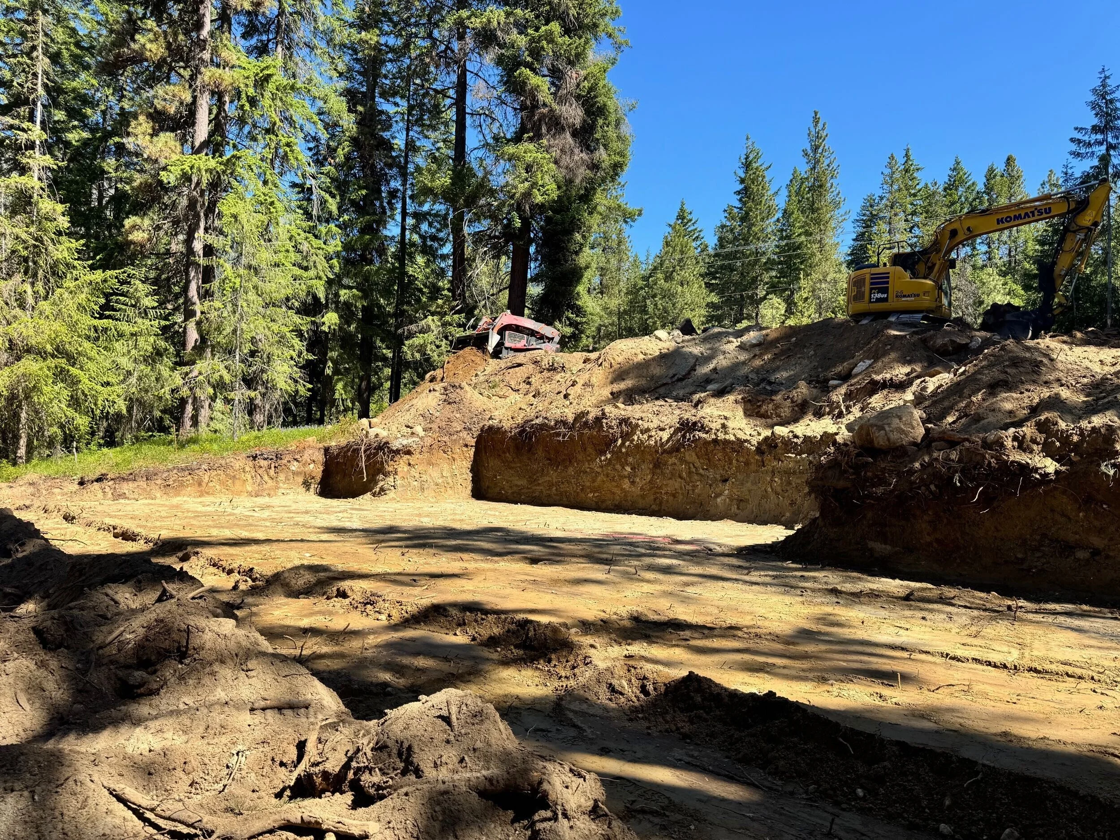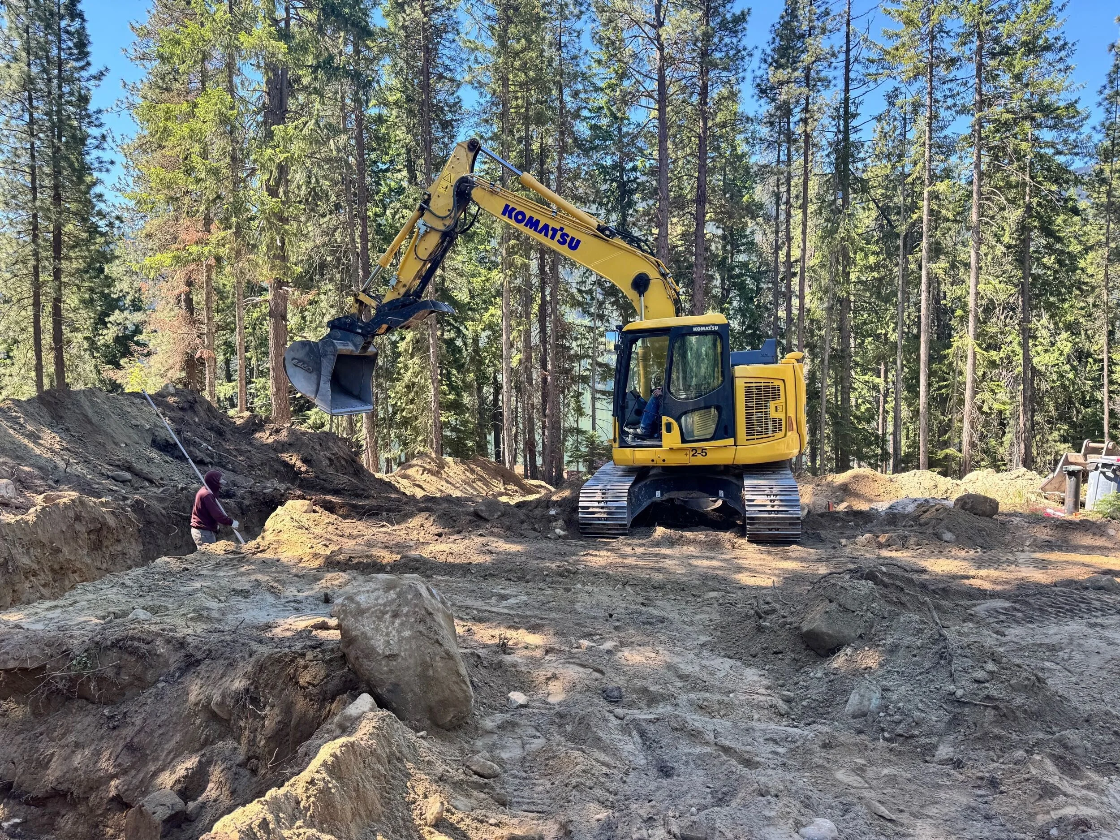Building Beyond the Blueprint
Central Washington offers stunning landscapes, but those same landscapes can create serious construction challenges. Steep slopes, remote access, and rocky terrain all require thoughtful planning and precise execution.
Here are three Blu Water projects that highlight how we approach these complexities.
Building on Rock: The Overlook Home
The Overlook Home was built atop an exposed rock formation, where bedrock was found at or near the surface across much of the site. Instead of blasting, we adapted the foundation design to fit the natural rock and added reinforcement where needed for stability.
Solid rock also meant water would not naturally absorb into the ground. To address this, we implemented a custom drainage system to prevent pooling and ensure long-term durability. This approach allowed the home to integrate seamlessly with its surroundings while maintaining a secure and lasting foundation.
In this project, excavation uncovered a distinctive rock that the clients wanted to preserve.
Together, we decided to integrate it directly into the foundation of their home. It became both a structural element and a feature that connects the house back to the land it sits on. For us, it shows how we adapt to the site and work with the terrain, creating solutions that make sense for both the home and the people who live in it.
Hillside Stabilization: The Bold Lakehouse
The Bold Lakehouse sits above Lake Chelan on a steep lot. To stabilize the site, we constructed a 60-foot-wide, 20-foot-high retaining wall engineered to manage soil movement and water pressure. These tiered walls terrace the hillside, preventing erosion and creating a flat platform for the home’s foundation.
The slope also required precise grading and drainage planning to prevent erosion during heavy rains. The driveway design was equally complex. With portions of the property narrowing to just 15 feet, we developed a plan that maintained safe grades and incorporated smaller retaining walls and rockeries for support.
Remote Access: The Wenatchee House
The Wenatchee House is tucked deep in the woods near Lake Wenatchee, accessible only by narrow back roads. Deliveries required careful scheduling and smaller equipment to reach the site without disrupting the surrounding environment.
The sloped terrain called for stepped foundations and retaining work to create stable space for the structure and utilities. With no municipal connections, we designed on-site systems for drainage and utilities to prevent erosion and protect the nearby lake from uncontrolled runoff. Power lines were buried on the property to support the demands of this remote build. Every system was planned to ensure the home operates reliably and efficiently.
Building on Complex Terrain
Every site has something to teach us. Hillsides, waterfronts, and rocky ground all bring their own set of challenges, and our role is to meet each one with care and adaptability. By taking the time to understand the land and plan with intention, we create homes that are stable, efficient, and well-suited to their surroundings.













